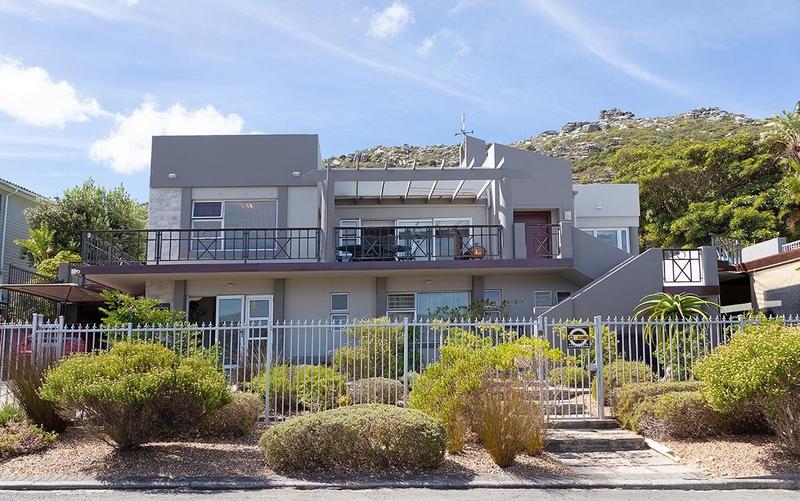Luxury Home in Glencairn Heights
This property is situated in a prime position surrounded by nature and views from False Bay to Simons Town Harbour. Fitted with all the amenities one could wish for, this home offers multiple accommodation to suit your personal/family requirements. This double storey boasts three separate self-contained units with a full security system plus more than enough solar power to alleviate load-shedding.
First floor
Attention to detail and gorgeous colour and décor choices render this 3 bedroom, 2 bathroom
Unit upstairs a truly magnificent home - views of the valley, mountain and sea scape from Glencairn beach to Simons Town. Enjoy sun-downers on the wrap-around balcony overlooking the evening valley lights and sea below. Spacious lounge with wood burning fireplace, for those cooler winter evenings - Easy flow to kitchen, featuring double eye-level oven, gas hob, double sink with additional prep bowl – and plumbed for the dish washer – The vibrant red accents will inspire your culinary creativity, while entertaining at the central island, making this kitchen a firm favourite. The 8 to 10 seater dining room is positioned adjacent to the kitchen and lounge.
The passage is lined with a row of cupboards, and beautifully illuminated from the roof window above. Off the passage at one end, the second and third bedrooms sharing the family bathroom – fitted with multi-spray shower, loo, heated towel rail, floating drawers and porcelain mounted basin on the vanity.
Main bedroom interior is large with superb sea views from inside or from the adjoining balcony. Main en-suite full bathroom fitted with his and hers mounted basins on the vanity, multi-spray shower, bath, loo, bidet and heated towel rail. Directly across to his and her walk-in closet.
Ground floor
The ground floor is split into 2 self-contained units:
2 bedroom unit:
The sliding door entrance leads to the large bedroom with an en-suite shower, loo and basin.
The lounge is spacious and is open-plan to the kitchen, which is well fitted. Sliding doors from the lounge to the outside courtyard with spectacular feature rock face carved from the mountainside above. This 2 bedroom unit is spacious and works well for holiday accommodation
Or multi-generational living.
1 Bedroom unit:
Spacious lounge linked to the kitchen with fitted cupboards. Large bedroom that doubles up with additional space for a seating area and a full bathroom off this double bedroom.
Special features:
Direct access to the upstairs unit via an internal staircase in the garage. Downstairs laundry room, fitted with a chute. Comprehensive alarm system with sensors and cctv cameras. Satellite dish, Wibernet connection, X2 Geysers. Jojo tank with pump and filtration.
Solar System: Hybrid system with14 solar panels. 6kw Inverter with built in 15,6 kw of High Voltage batteries – registered with the City of Cape Town.
Garaging: Dual auto access gates from the road, Dual auto garage doors, to the left – x1 garage plus carport. On the right – Garage door access to 3 or 4 covered parking.
An absolute “must see” on your viewing list! Call me for your personalised viewing.

+27 (0)82 816 7078
+27 (0)21 782 0925
whatsapp agent
natalie@asherproperti...
natalie@asherproperties.co.za
View all agent properties
